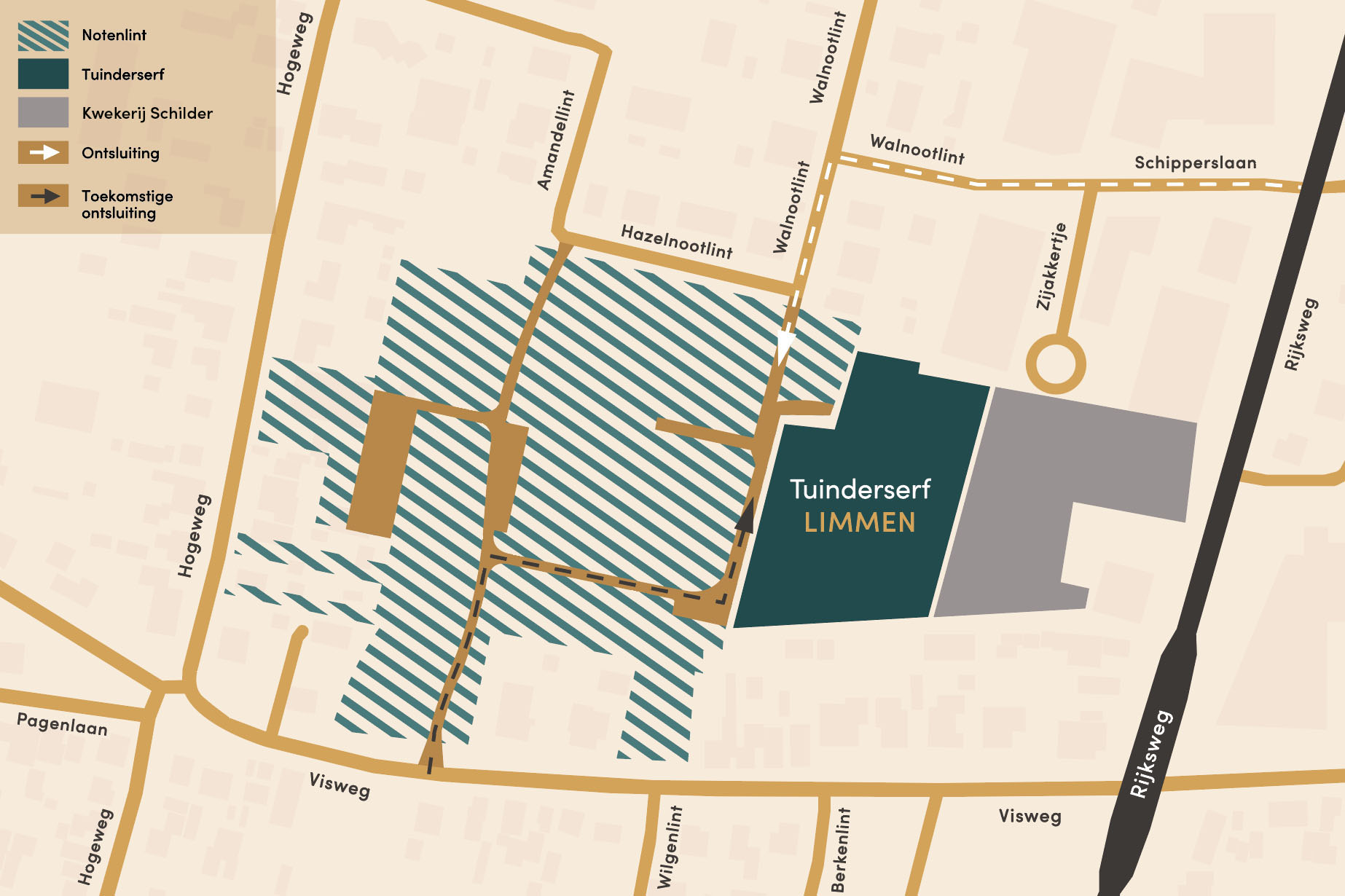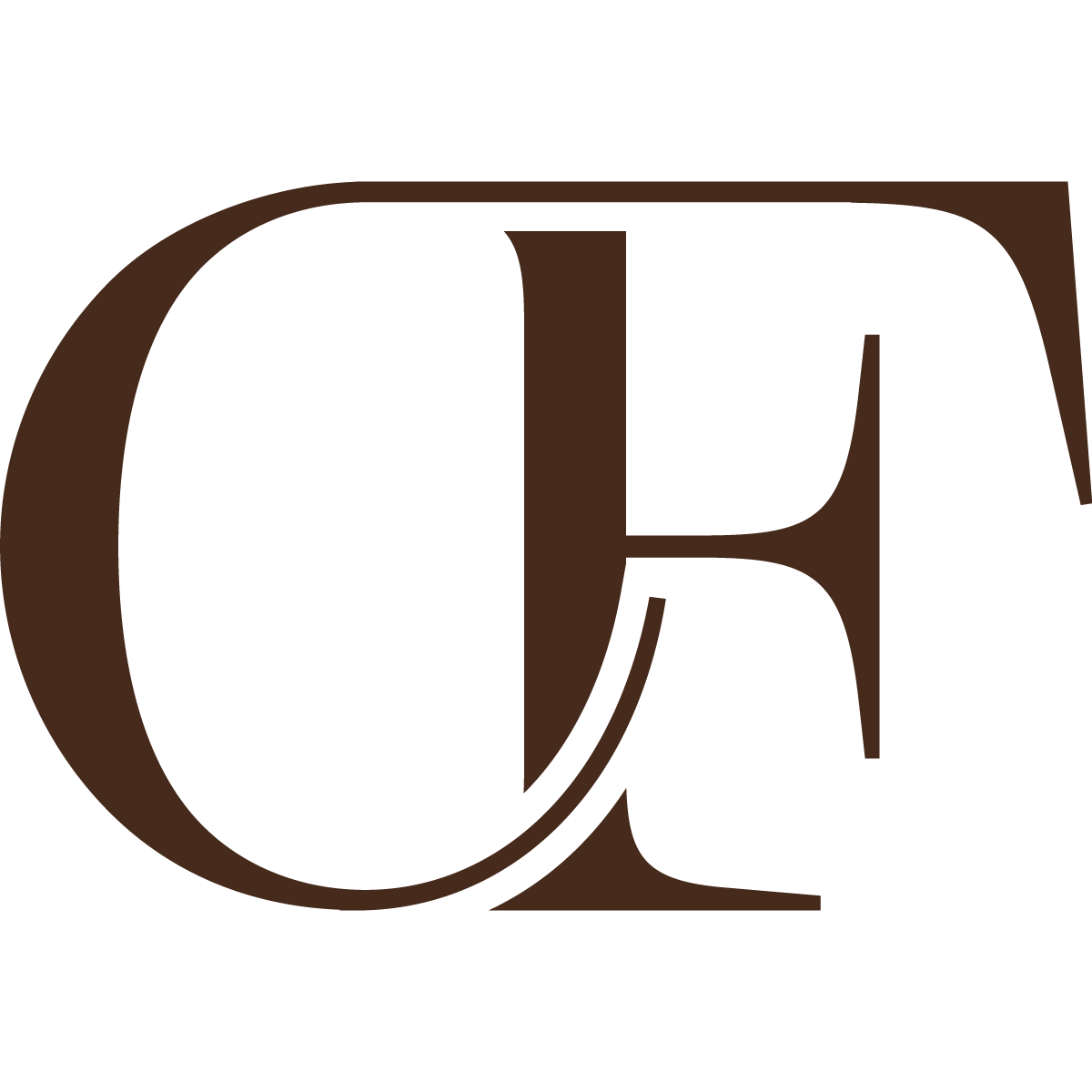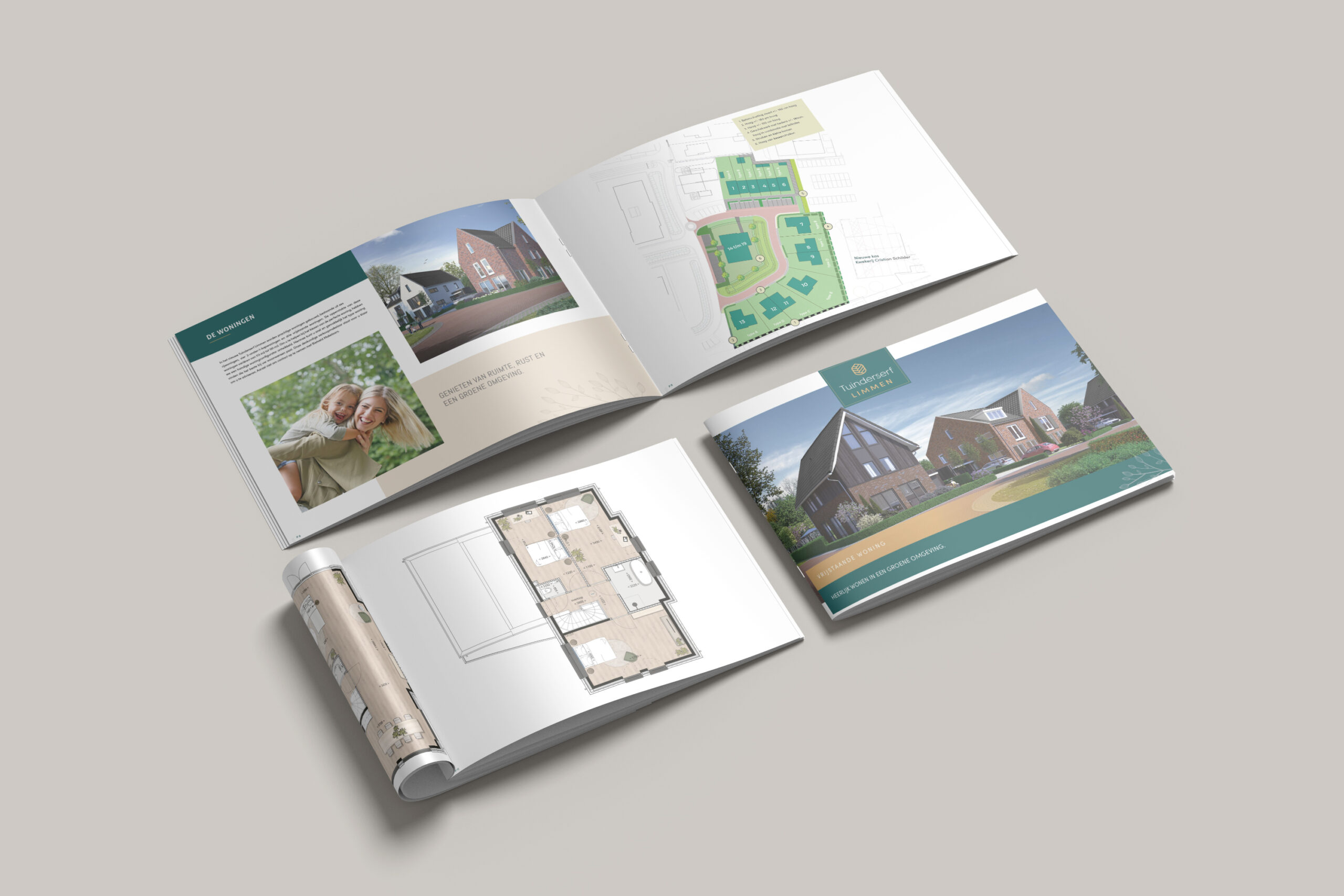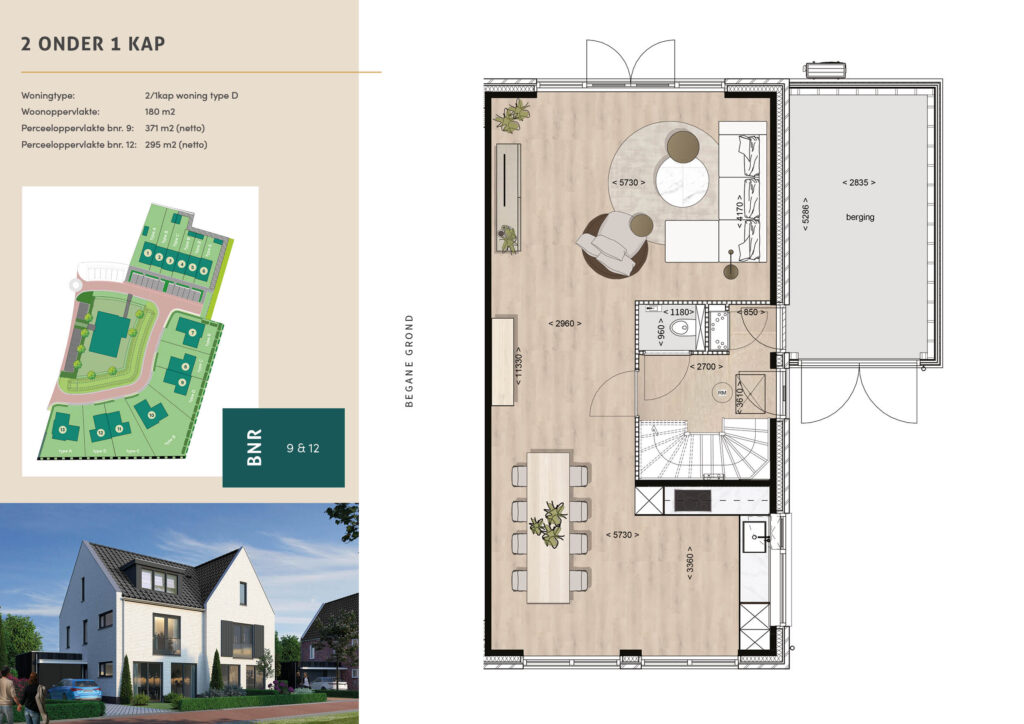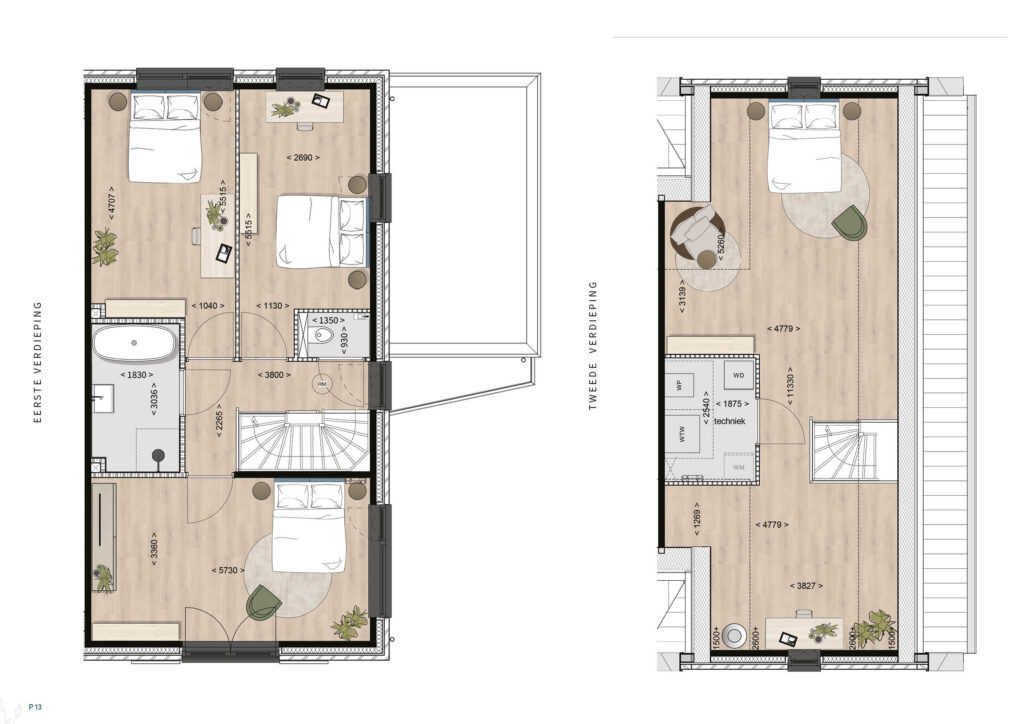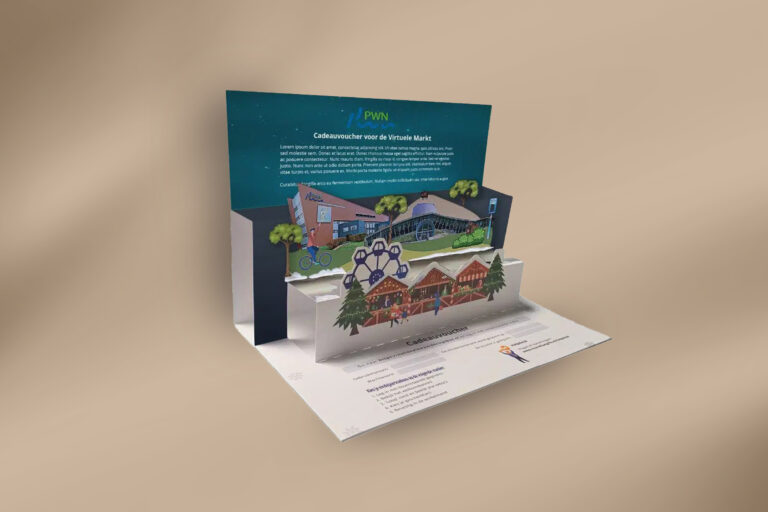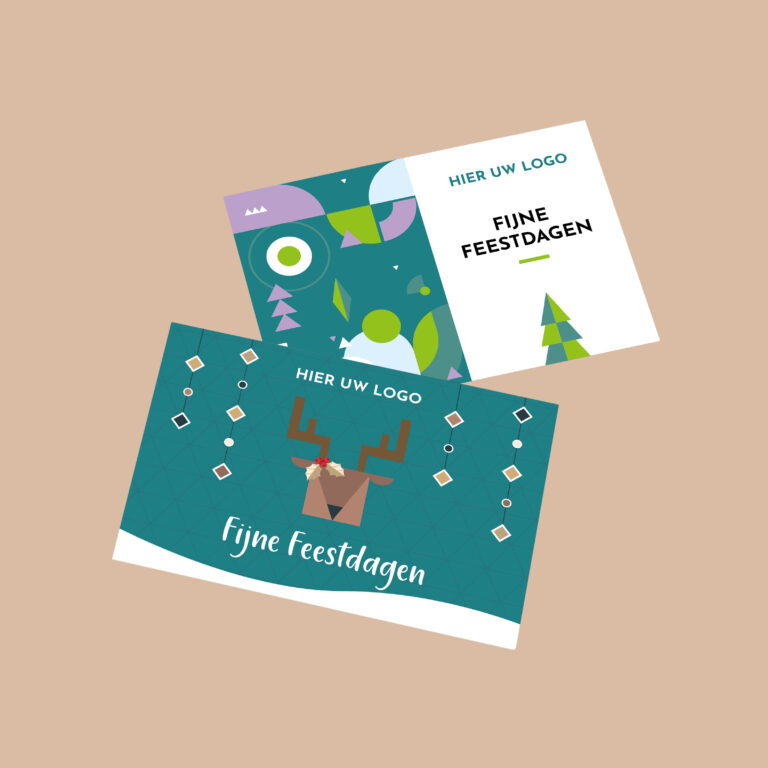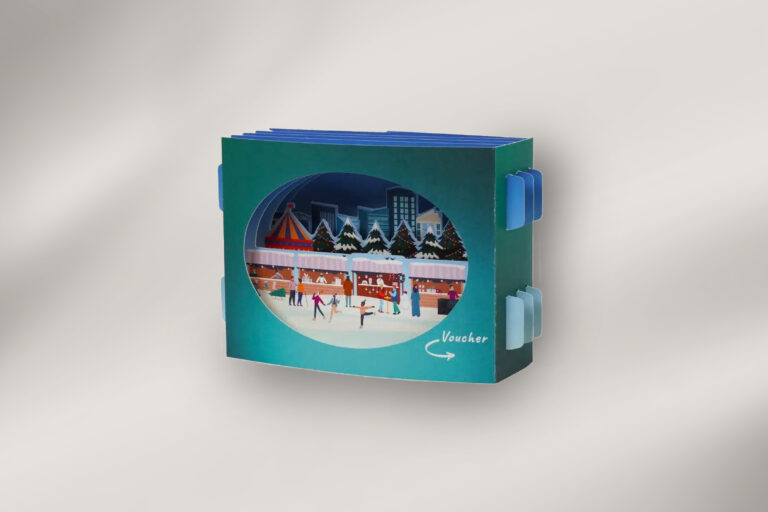Tuinderserf
Tuinderserf is a new construction project in Limmen, introduced in 2023. For this project, I helped to create the brochures, furnished floor plans of the properties on offer and also illustrated a location map.
I partly created the entire assignment together with my internship supervisor, but the main task was left to me. The client, our contact for project Tuinderserf, wanted a number of brochures for the new homes within this construction project. For each type of house, a separate brochure had to be made with standard information about the area, the building plan, the surrounding nature and the houses themselves. These brochures had to show the available residences for each type of house.
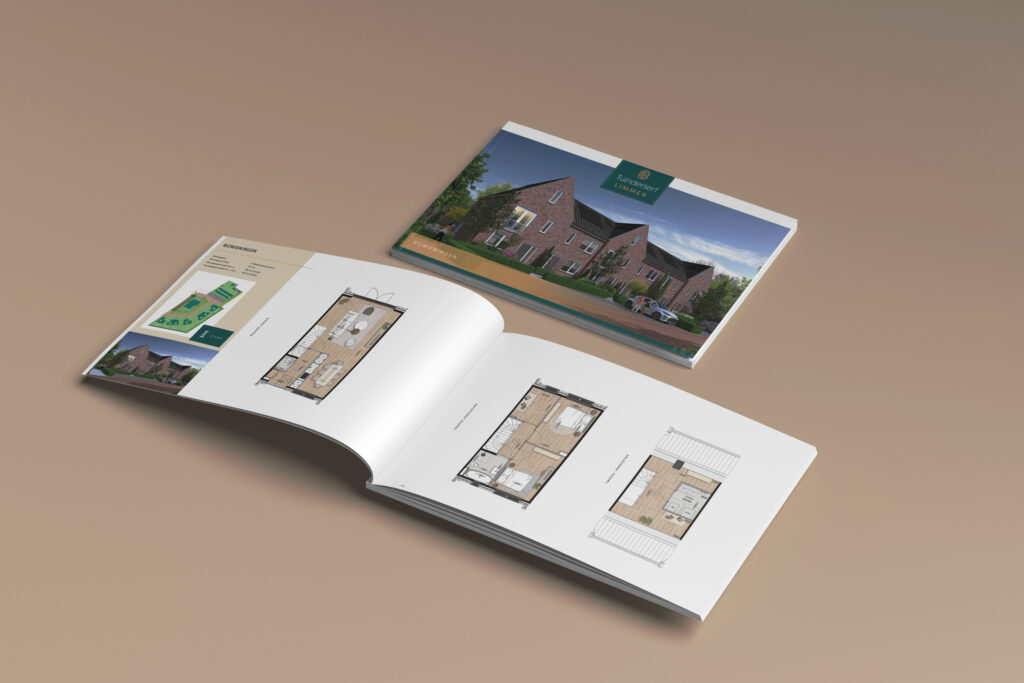
For those properties on offer, there had to be plans in the brochure, but not the architect’s standard white floor plans. No, the homes had to be coloured in. By that I mean that I had to furnish every house of the whole construction project on the floor plans. That was my main task of this whole project.
So the specific task was to furnish the homes. All the details, such as beds, tables, bedside tables and even the plants, each had to be scaled correctly to give a realistic picture to potential buyers of what would possibly fit in each room. The measurements of the rooms themselves still had to be clearly visible on the floor plan after furnishing, and so they had to be reflected in the foreground. Directions of doors and windows as well as staircases certainly could not be omitted from the plan, and to give the houses a little more atmosphere, a floor could not be missing either. In this way, every house, every floor, had to be designed. Quite the task, with about 57 floor plans to furnish. But certainly an incredibly fun challenge!
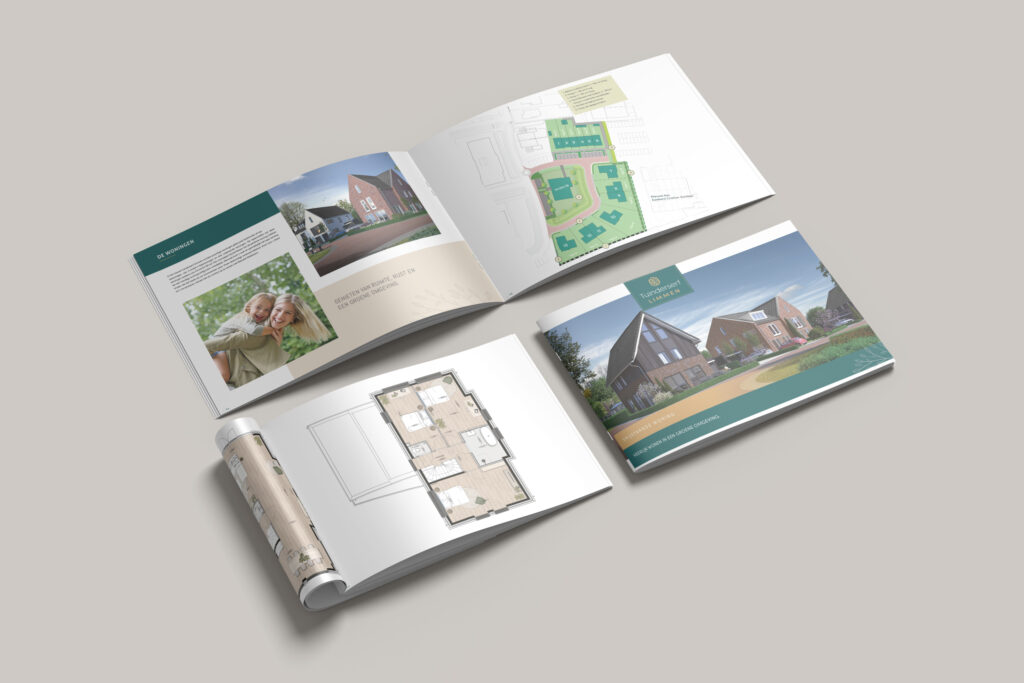
Before I started designing, I went looking for a particular style of furniture with my internship supervisor that I could use for the floor plans. Fortunately, there was plenty to find on the internet; what I needed were quite specific icons to furnish a 2D floor plan with. Although there was plenty to find on the internet, it still took a long time to find the perfect style that really suited this project. After all, when picking the furniture icons, we had to keep the client’s corporate identity in mind.
I followed through on the desire to scale all the furniture as correctly as possible in the assignment. Due to a miscalculation, the first attempt had unfortunately failed, but after a recalculation, scaling the furniture icons went well. This allowed me to fill the rooms and arrange them in a logical way. As requested, I left the lines indicating the directions of doors and windows free, or at least kept them visible on the floor plans. So did the measurements of the spaces. Where necessary, I copied these lines and measurements in the foreground, leaving the floors and furniture in the background. I left the stairs as they were, which was fine with the client. Thus, I fully furnished each house from each type. Every floor, every corner, as requested.
In the end, I also helped to further design the brochure itself. Of these, I added and positioned certain photos, adapted and added texts and checked for spelling. Officially, this was not part of my job, but that of my internship supervisor. But, two pairs of eyes often see more than one, and so we handled the design together.
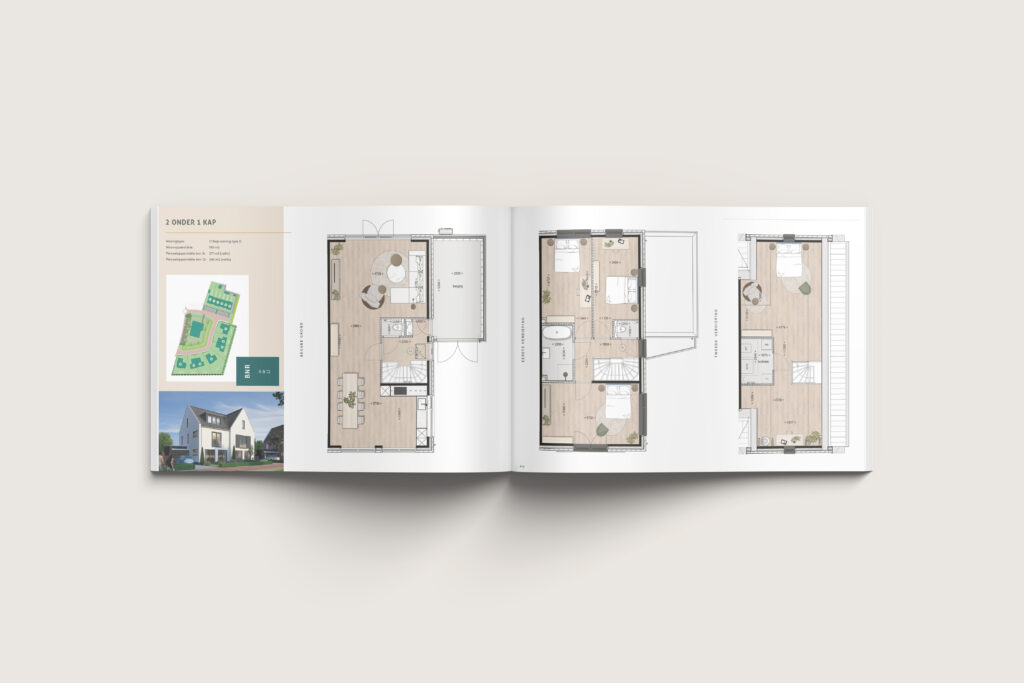
Tuinderserf’s website also shows the location of the project, and this required a detailed map with subtle directions. The image on the right shows the map, which I illustrated for Tuinderserf. I used the colours of Tuinderserf’s corporate identity for the image, and put the meanings of the colours and arrows in the map legend at the top left.
